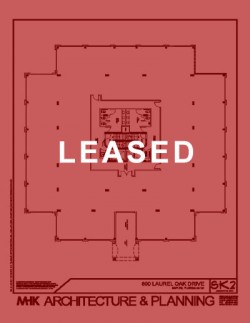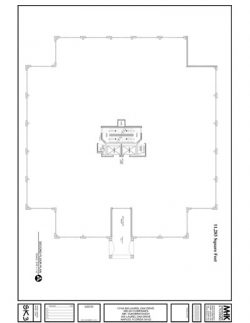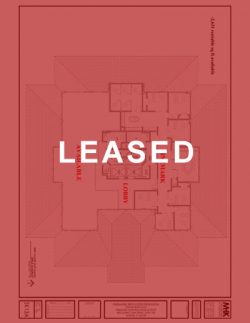Click on the drawings below to download the respective floor plans in PDF format:
Fourth Floor
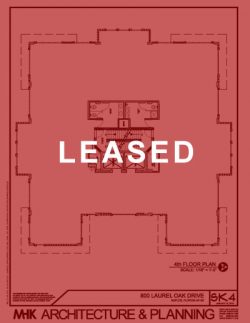
Fifth Floor
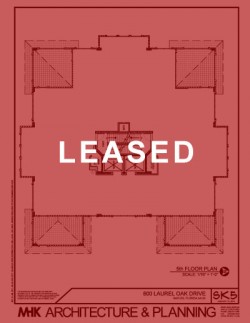
Sixth Floor
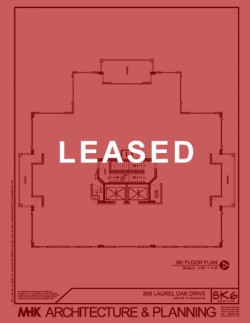
Building Details
‣ Fully Renovated Restrooms & Lobby
‣ 72 WSHP Central Chiller HVAC: 2014
‣ 9ft. – 11ft. Finished Ceiling Heights
‣ Wet Standpipe Sprinkler System
‣ Secured Card Access System
‣ Professional Property Management
‣ On-Site Maintenance Staff Mon-Friday
Site Characteristics
‣ Two (2) Vehicular Access Points
‣ 1/270 RSF Parking Ratio
‣ 152 Total Parking Spaces
‣ Limited Covered Parking Available
‣ FedEx/UPS Drop Box On-Site
‣ HC (Highway Commercial) Zoning
‣ Multiple Property Connections

